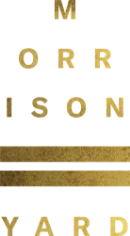About
Bridge, harbor, Charleston, North Morrison—the making of Morrison Yard.
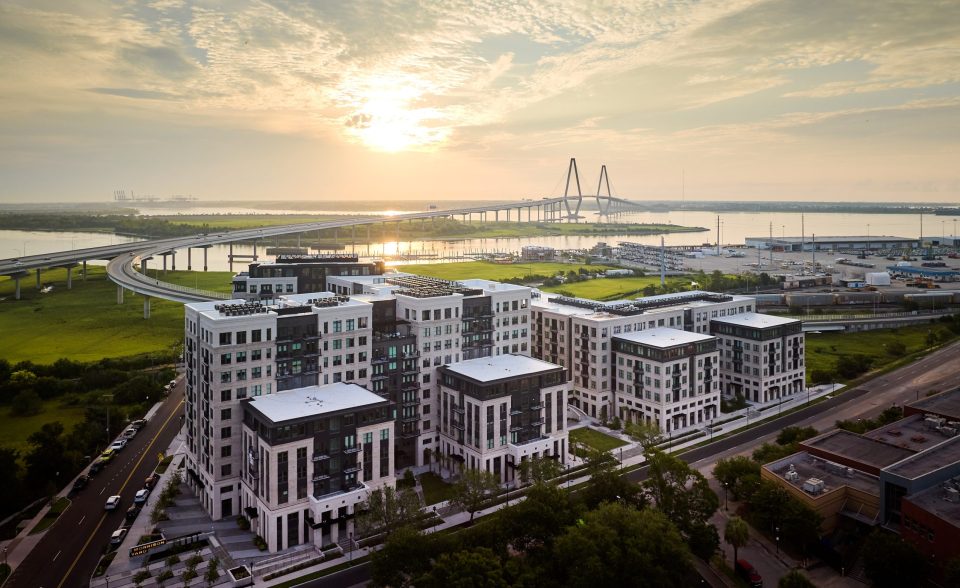
Before Morrison Yard, these five+ acres of residences and shops, and the five more adjoining acres next door at Morrison Yard Offices, were part of the shorefront land used by the port—a place of ships and trade.
Now you can live here, in Charleston's true front yard.
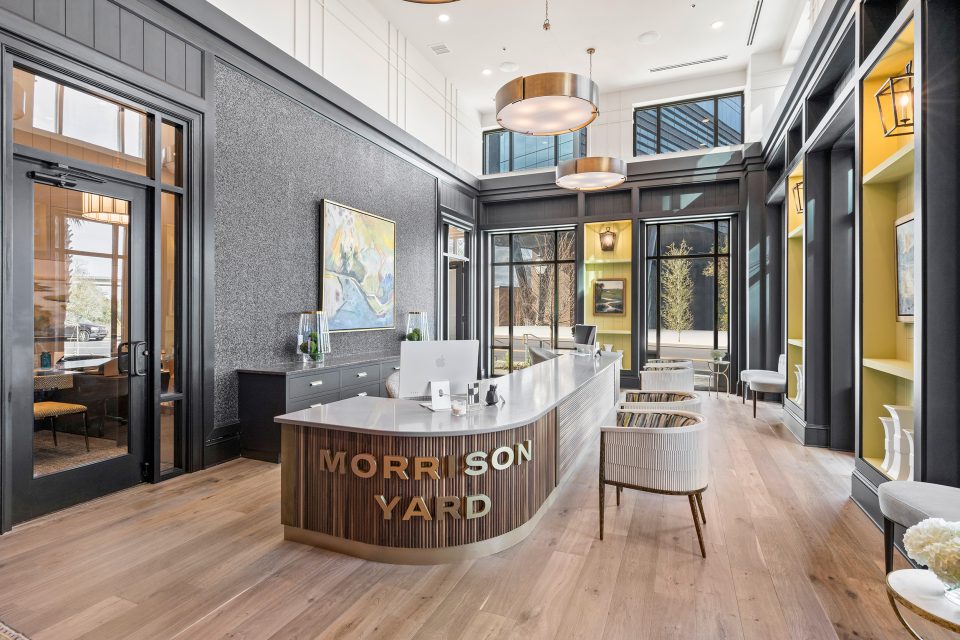
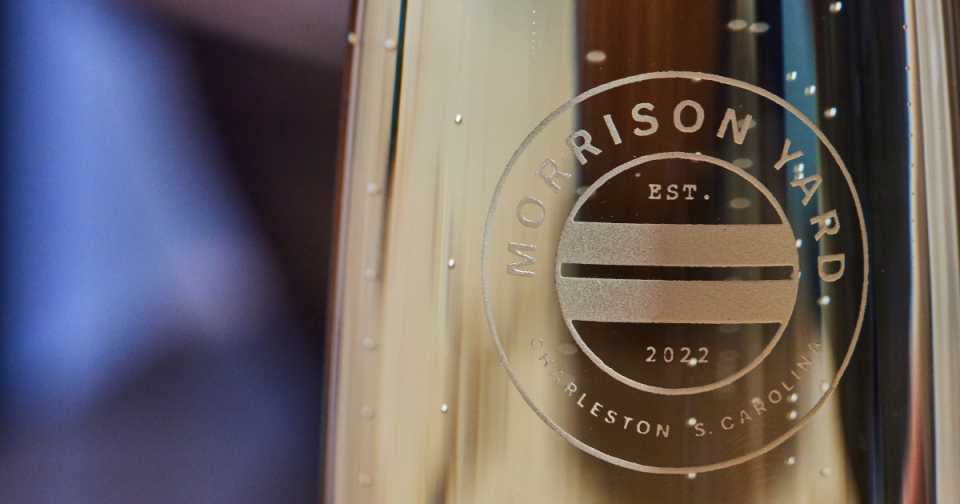
Enter the two-story lobby and turn past the lamplit concierge desk to visit the glass-walled line-up of shops. Follow the breeze to the harbor-facing pool deck or go up to the 8th floor Sky Club, and take in the phenomenal bridge and city views.
Five "pocket park" courtyards and a central lawn add green corridors throughout Morrison Yard.
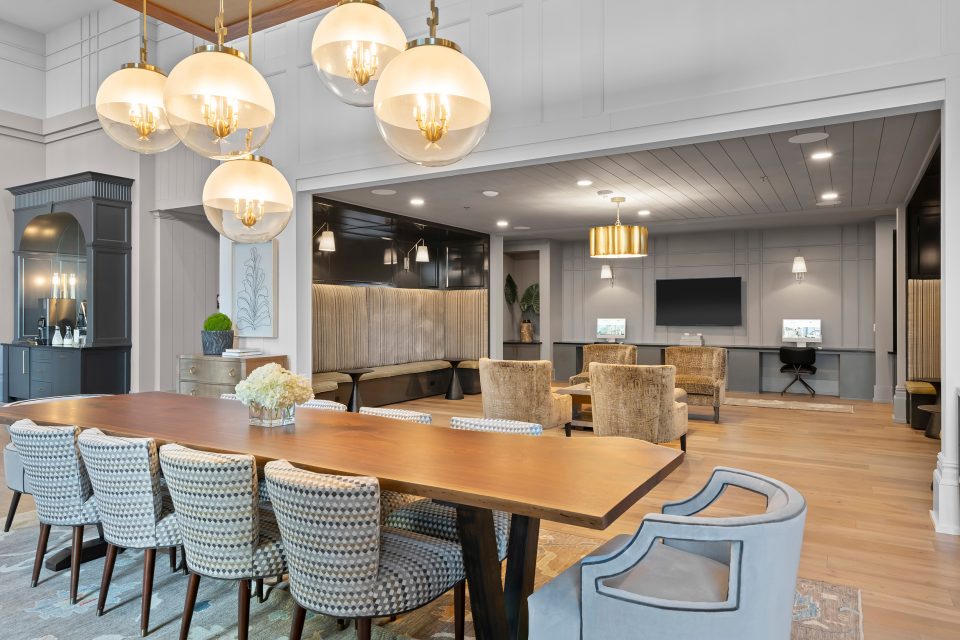
Design elements and connections to Charleston's arts and culture abound—including commissioned works by southeastern manufacturers, artisans and Urban Electric, blacksmith Carlton Simmons and artist Fletcher Willams III, whose work is also in the permanent collection of the Gibbes Museum of Art.
We're honored to transform this very special parcel in the North Morrison district of the historic Charleston peninsula.
With you, we're bringing Morrison Yard to life.
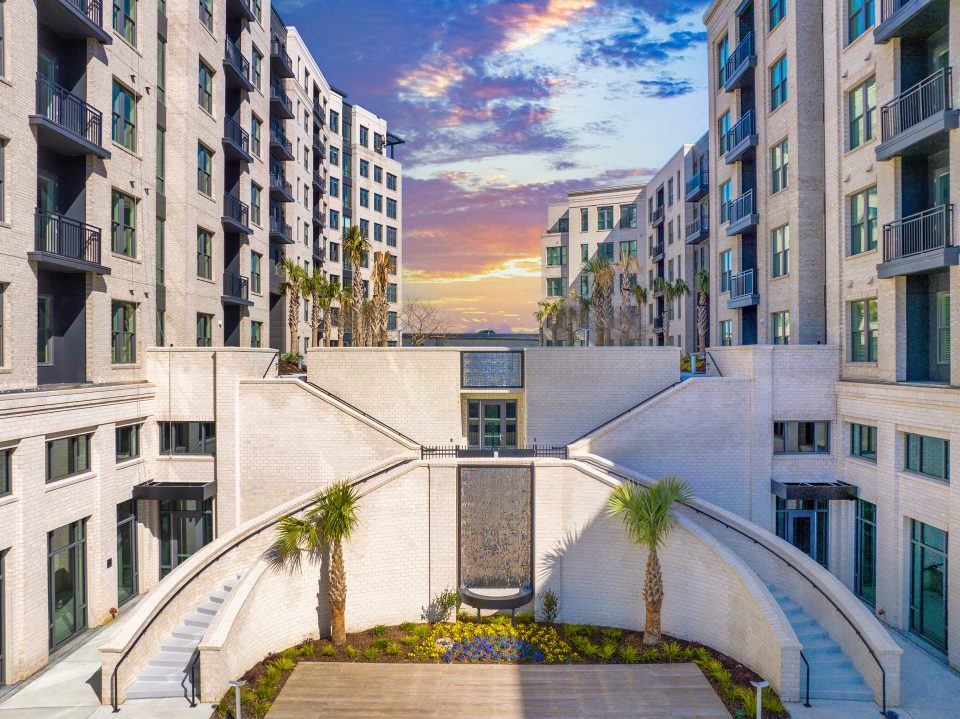
It's a remarkable era to be living in Charleston and particularly in the Upper Peninsula.
Morrison Drive, the historic direct route to Charleston's waterfront, is the inspiration for our name—along with Charleston's long shipbuilding and shipyard history. Our designers are working on a new, direct link to the iconic pedestrian/bicycle walkway of the Ravenel Bridge. And we've enhanced the intersection of Morrison Drive and Johnson Street for easier use whether by car, walking, or pedaling—now with sidewalks and a new traffic signal.
The shops of Morrison Yard will open in the tall-window storefronts along Morrison Drive. Five street-level courtyards add greenspace and mini-parks, in keeping with Charleston's verdant garden style.
Retail concepts include an urban grocer, full-service salon, outdoor store and coffee shop. Details about retail tenants and shop offerings coming soon.
