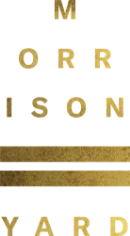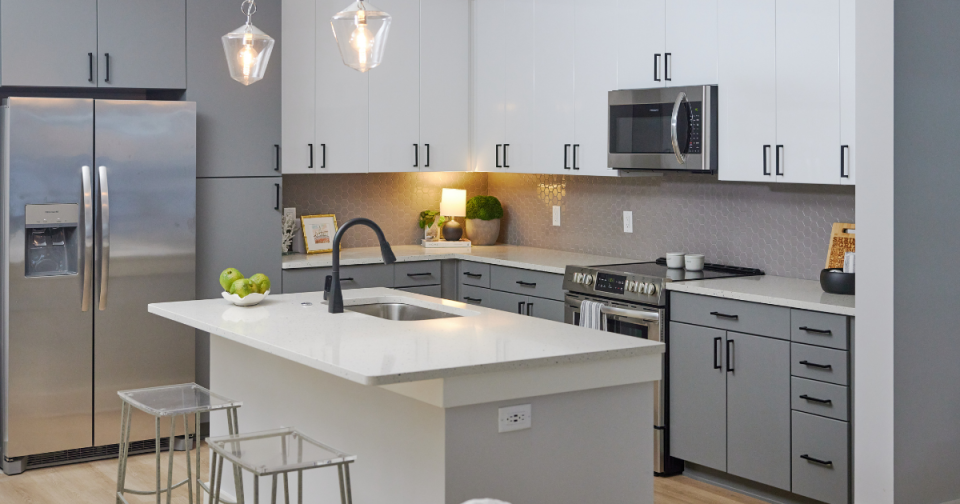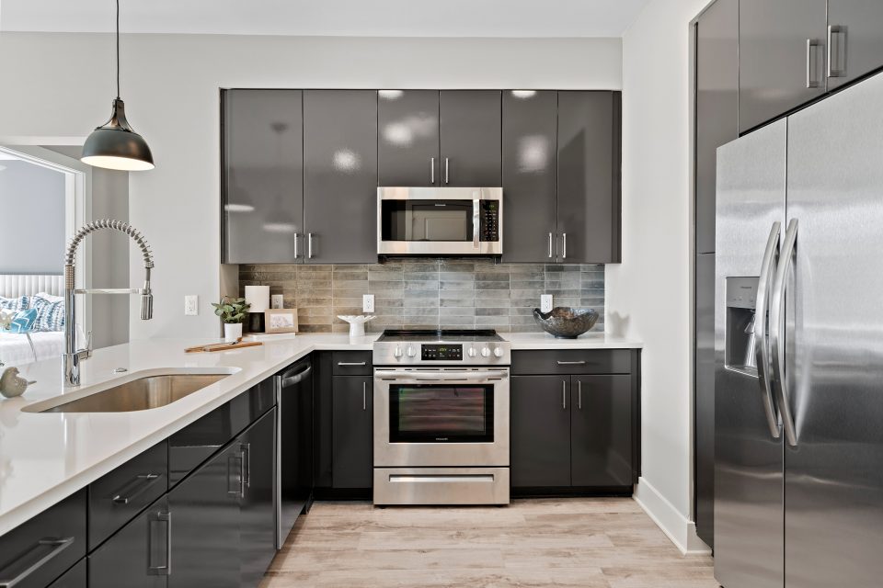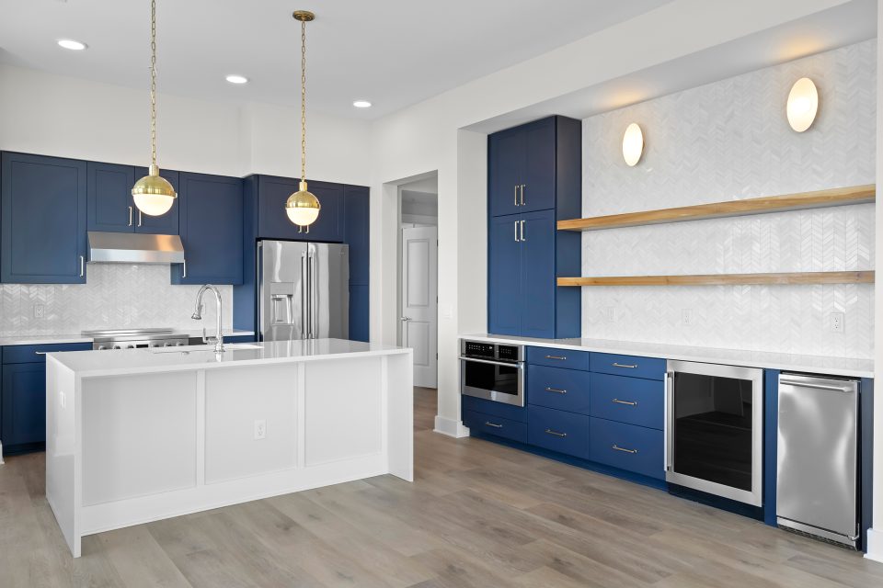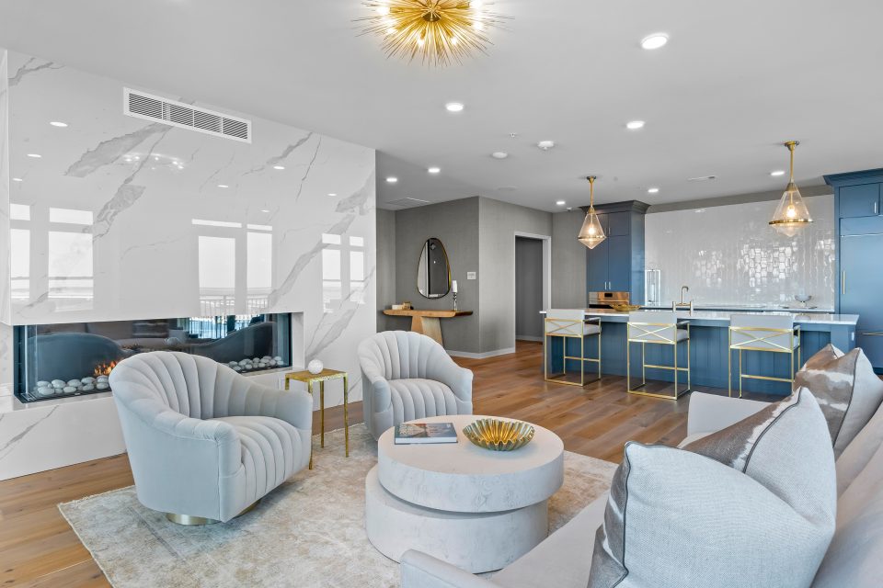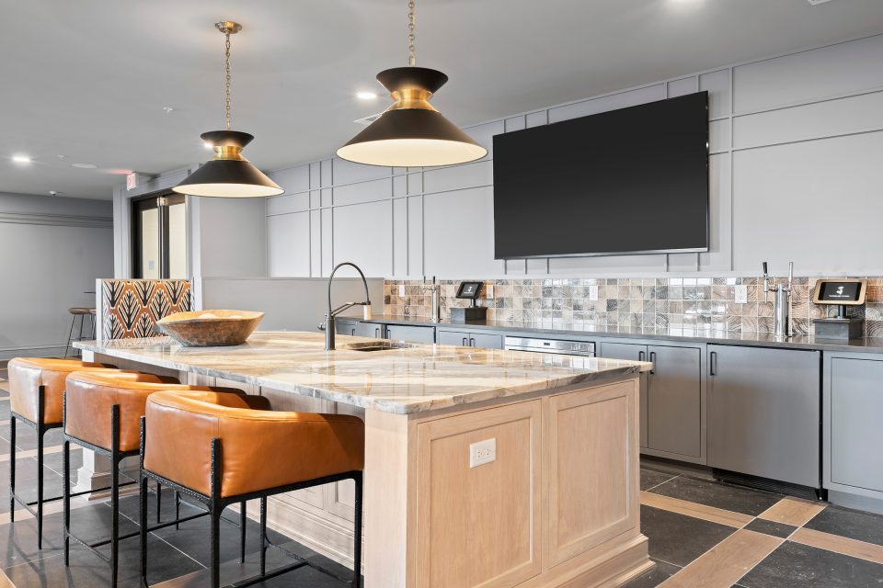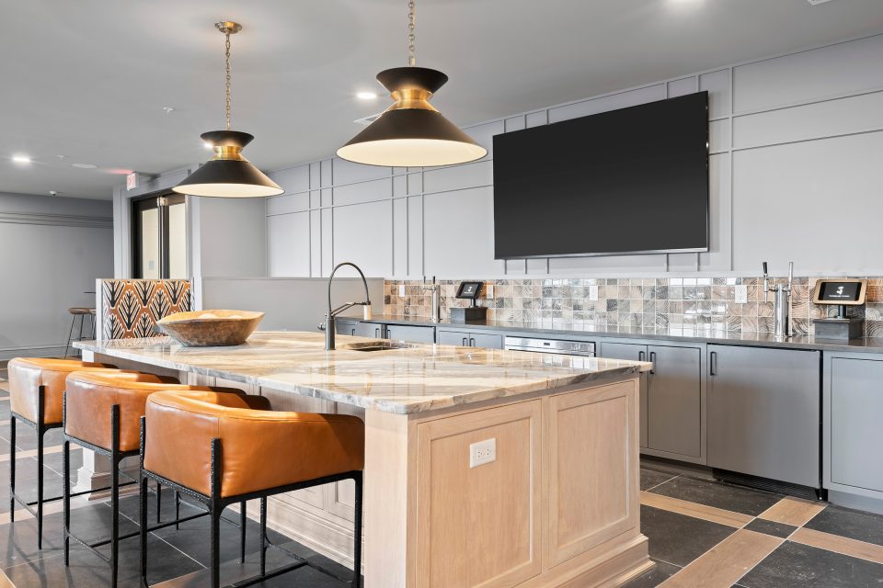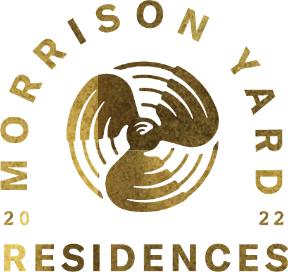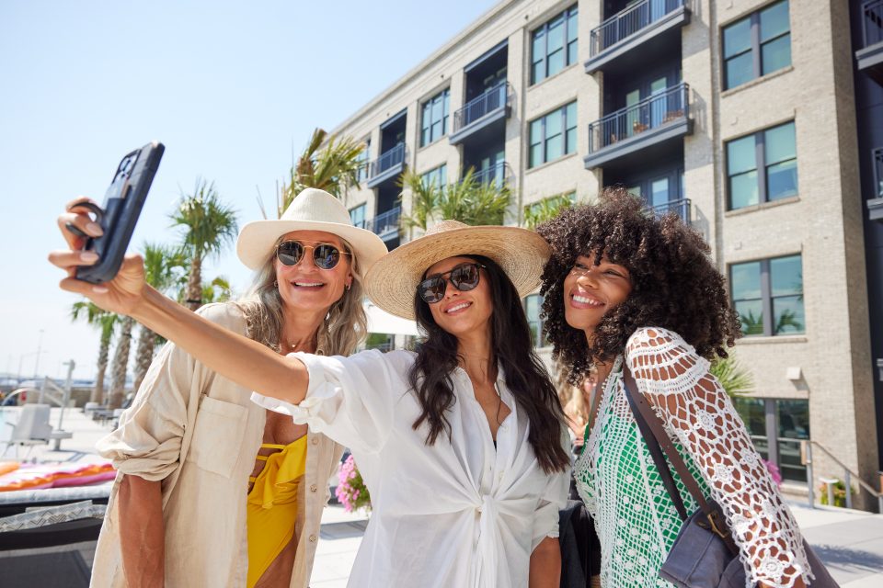
Residences
Choose your studio, apartment or penthouse at Morrison Yard.
Spacious residences fill the upper floors, positioned for harbor breezes and up-close bridge and city views never possible before. Custom built-in details are included throughout, from entryway benches to open shelving and deep closets, no detail has been left behind in your new home.
To offer choices of view, floor and location, the 379 apartment homes at Morrison Yard are designed in dozens of size and layout variations—each with its own porch or patio. Options range from studio apartments to three-bedroom suites.
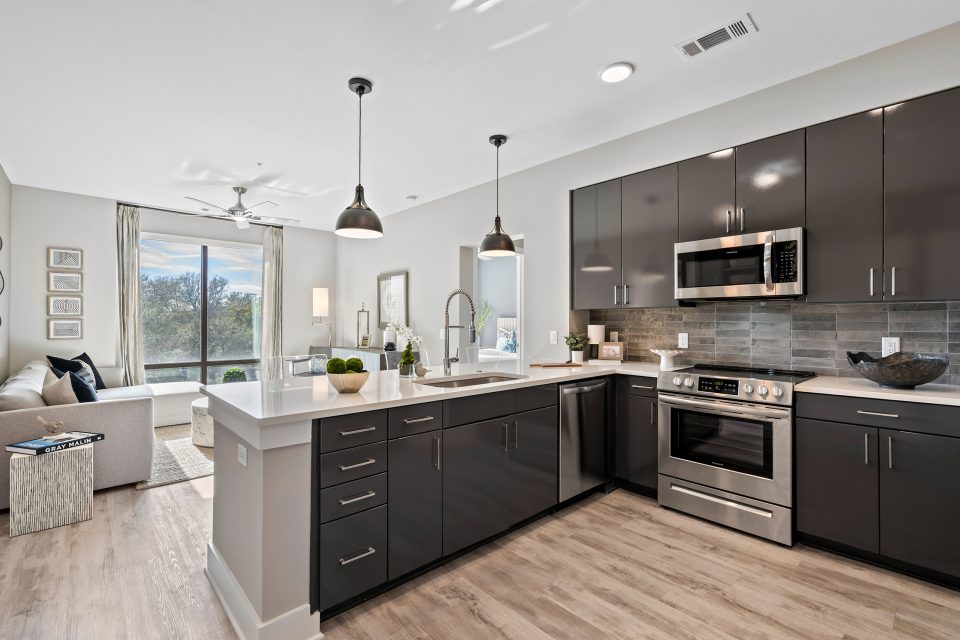
Explore our apartment selections to experience Charleston living like you've never seen before. With custom features in each residence and spanning views available of the harbor, the city, or the bridge- your new home has it all.
In-home tech capabilities include high-speed internet, pre-wiring for your wall-mounted TV, and energy-efficient systems to reduce utility use and costs.
- Finishes
- Upgraded Appliances
- Quartz Countertops
- Walk-in Closets
- Entryway Bench and Shelving
- High-Speed Internet
- Pre-Wiring for Your TV
- Energy-Efficient Systems

In the Yard and By the Pool
- Community tables and flexible gathering areas indoors and out, including social lounge areas with TVs for sports and movie watching
- Fitness classes, wine tastings, cookouts and other neighbor socials coordinated by the concierge team
- An open-air, saltwater pool overlooking Charleston’s Ravenel Bridge—with sundecks and cabanas, grilling stations, and TV viewing areas
- Places for sport and play, including a game room and regulation-sized Bocce court
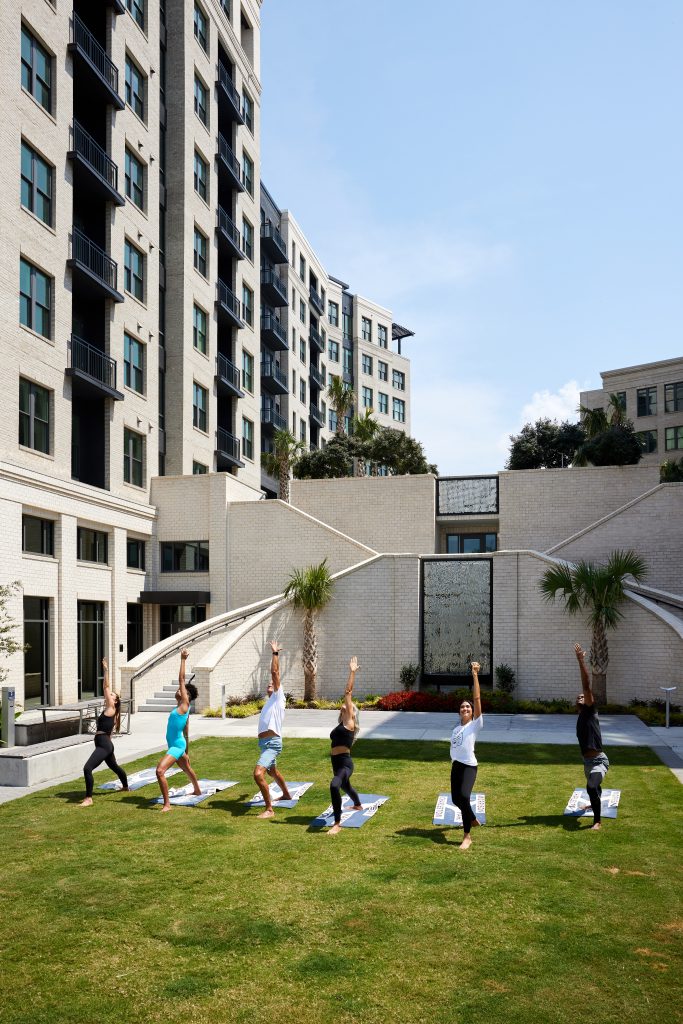
Green and Clean
- 1.5 acres of outdoor courtyards—including a central green lawn
- Sustainable materials and design features in the living and parking areas, and a state–of–the–art stormwater system to filter rainwater before it reaches the marsh
- Solar power for many of the amenity features
- Valet trash and recycling collection
- A designated dog washing station and dog play park
Amenities
Bridging the Charleston life.
Morrison Yard is much more than an apartment building. Set on five+ acres with first-floor shops and the new Morrison Yard-Offices next door, the mix of indoor and outdoor spaces and features include a bridge-side saltwater pool, expansive fitness center and yoga studio, regulation-sized bocce courts with river and marsh views, electric car charging stations and bicycle workshop and storage, mini parks and a central lawn. Plus, the Sky Club lounge with horizon-spanning views of Charleston and the harbor.
Morrison Yard amenities are designed to help residents to take full advantage of a riverside life in Charleston and North Morrison:

- Garage parking featuring 20 EV stations and bicycle "repair ad air" workshop and storage for over 250 bicycles
- Two-story lobby and lounge with a concierge station open daily to answer resident questions and greet guests
- Two mail rooms, each with package storage and a coffee bar
- High end restaurants, shops and services, just downstairs
- For anytime exercise, over 3,000-square-feet of stat-of-the-art fitness facilities, including a yoga studio and Technogym treadmills, ellipticals and strength equipment


